Encore - Apartment Living in Ontario, CA
About
Office Hours
Tuesday through Saturday: 9:00 AM to 5:00 PM. Sunday and Monday: Closed.
Welcome to Encore, a peaceful apartment community in Ontario, California. Our artfully designed 2 bedroom and 4 bedroom townhome style floor plans feature a complete kitchen appliance package, in home washer and dryer hookups, and vinyl plank flooring.
Community pleasures include a sun-kissed pool and lounge area, fitness center with cardio and strength-training equipment, a spacious dog park for your furry friends, and a landscaped outdoor courtyard with a fire pit and seating to entertain.
Located in Ontario, CA, Encore brings together the best of Southern California living. Less than 5 miles from the Ontario Mills shopping center, you’re surrounded by endless shopping, dining and entertainment options. Encore offers the perfect blend of nature and urban convenience right in your own backyard.
Floor Plans
2 Bedroom Floor Plan
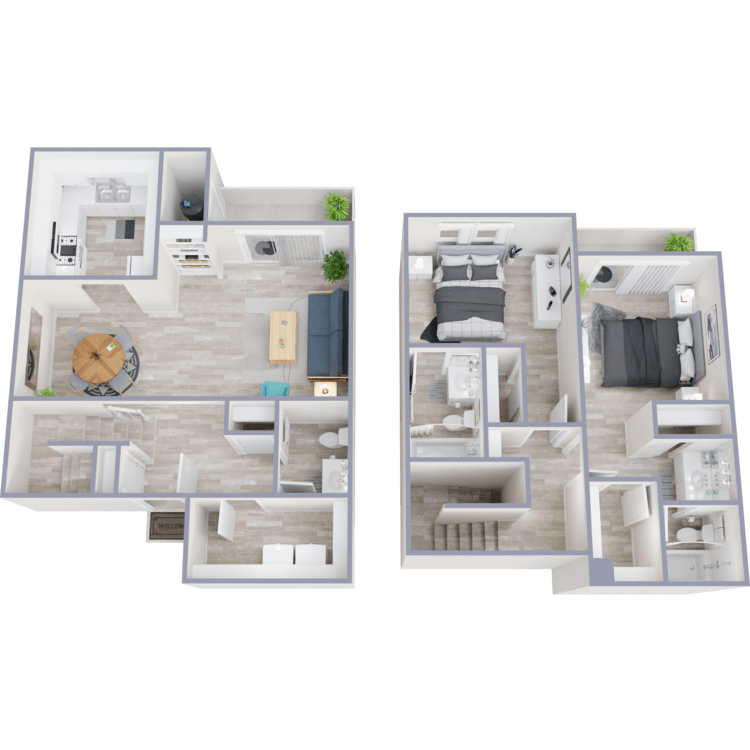
2 Bed 2.5 Bath
Details
- Beds: 2 Bedrooms
- Baths: 2.5
- Square Feet: 1000
- Rent: Call for details.
- Deposit: Call for details.
Floor Plan Amenities
- Complete Appliance Package: Refrigerator, Microwave, Gas Range, Washer, Dryer *
- Balcony Off Master Suite
- Cabinet Mounted Microwave Oven
- Climate Controlled Central Air & Heat
- Custom Vertical Blinds
- Designer Paint Colors with Crown Molding
- Generous Closets
- Ground Level Patio Off Living Room with Storage
- Modern Lighting with Brushed Nickel
- 2 & 4 Bedroom Floor Plans *
- Premium Appliance Package (Refrigerator, Washer, and Dryer) in Premium Units *
- Vinyl Plank Flooring
- In Home Washer/Dryer Hookups
* In Select Apartment Homes
4 Bedroom Floor Plan
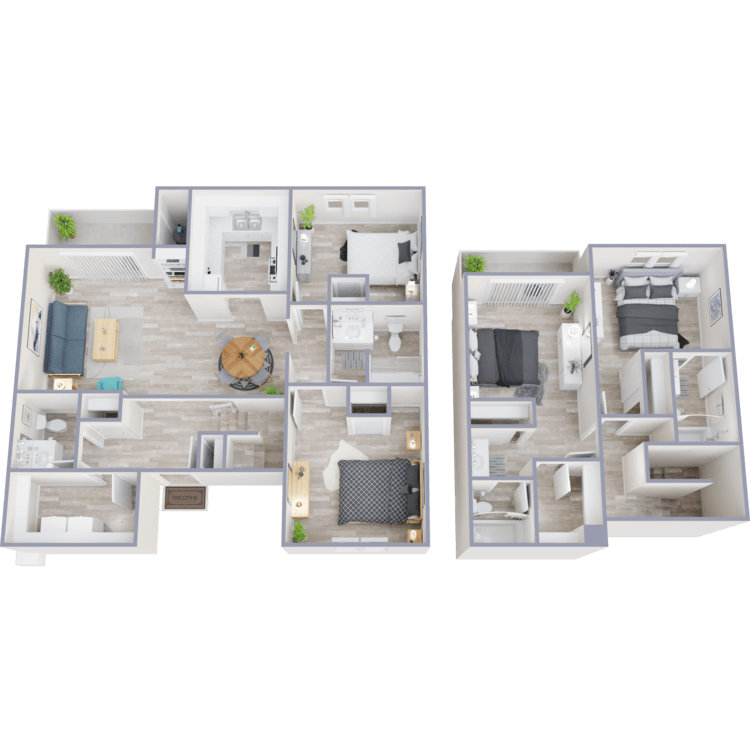
4 Bed 3.5 Bath TH
Details
- Beds: 4 Bedrooms
- Baths: 3.5
- Square Feet: 1200
- Rent: Call for details.
- Deposit: Call for details.
Floor Plan Amenities
- Complete Appliance Package: Refrigerator, Microwave, Gas Range, Washer, Dryer *
- Balcony Off Master Suite
- Cabinet Mounted Microwave Oven
- Climate Controlled Central Air & Heat
- Custom Vertical Blinds
- Designer Paint Colors with Crown Molding
- Generous Closets
- Ground Level Patio Off Living Room with Storage
- Modern Lighting with Brushed Nickel
- 2 & 4 Bedroom Floor Plans *
- Premium Appliance Package (Refrigerator, Washer, and Dryer) in Premium Units *
- Vinyl Plank Flooring
- In Home Washer/Dryer Hookups
* In Select Apartment Homes
*Floor plan availability, pricing and specials are subject to change without notice. Square footage and/or room dimensions are approximations and may vary between individual apartment units. Western National Property Management; CalDRE LIC #00838846
Community Map
If you need assistance finding a unit in a specific location please call us at (909)391-0100 TTY: 711.
Amenities
Explore what your community has to offer
Community
- Pool & Lounge Area
- Fitness Center
- Outdoor Firepit & Seating Area
- Indoor Cabana with BBQ and Grills
- Dog Park
- Assigned Covered Parking
- Controlled Entry Access Gates
- Weekend Patrol
- Superior Location Near Schools, Shopping & Freeway Access
- Pet Friendly
- Courtesy Patrol
- Flex Community
Home
- Complete Appliance Package: Refrigerator, Microwave, Gas Range, Washer, Dryer*
- 2 & 4 Bedroom Floor Plans
- Cabinet Mounted Microwave Oven
- Vinyl Plank Flooring
- Custom Vertical Blinds
- Generous Closets
- In Home Washer/Dryer Hookups
- Designer Paint Colors with Crown Molding
- Balcony Off Master Suite
- Ground Level Patio Off Living Room with Storage
- Climate Controlled Central Air & Heat
- Modern Lighting with Brushed Nickel
- Premium Appliance Package (Refrigerator, Washer, and Dryer) in Premium Units*
* In Select Apartment Homes
Pet Policy
Pets Welcome Upon Approval. Pet deposit is $450 per pet. Monthly pet rent of $50 will be charged per pet. Pet Amenities: Dog Park
Photos
Community
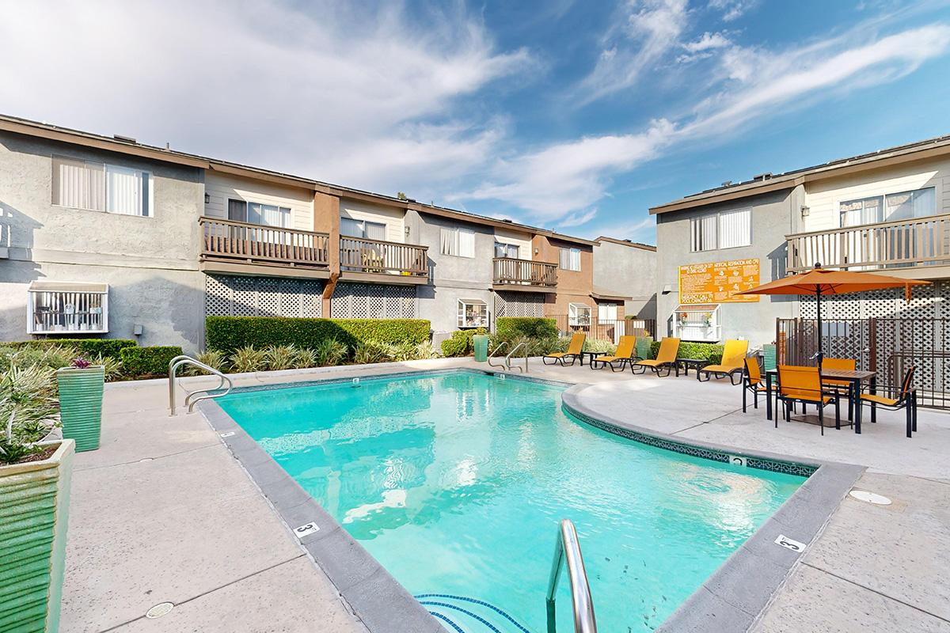
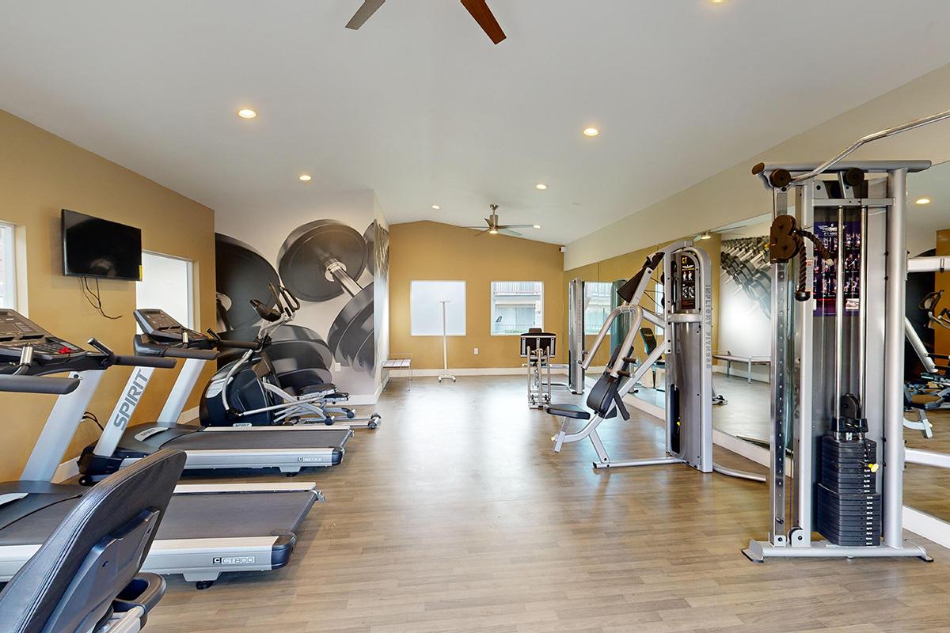
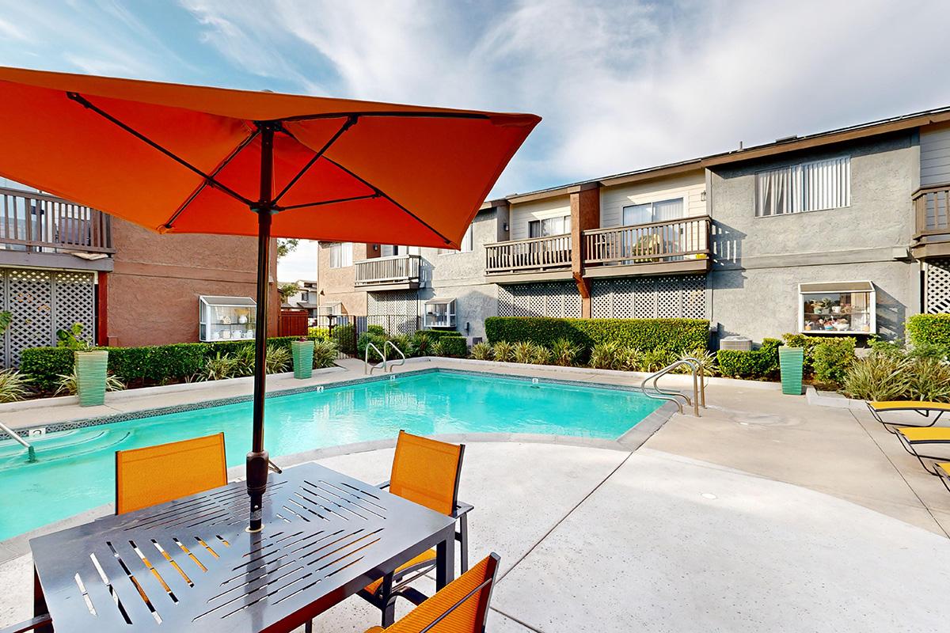
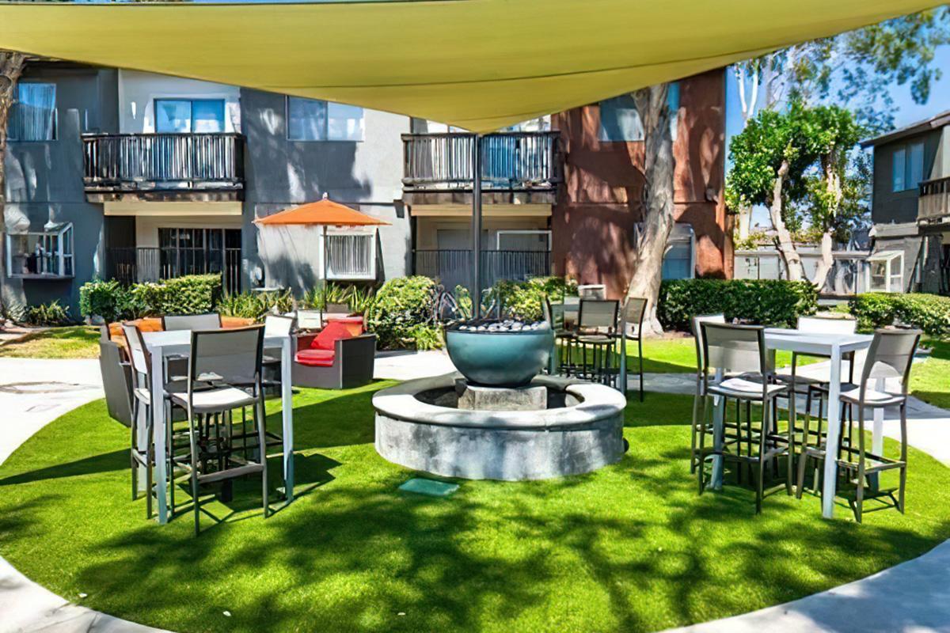
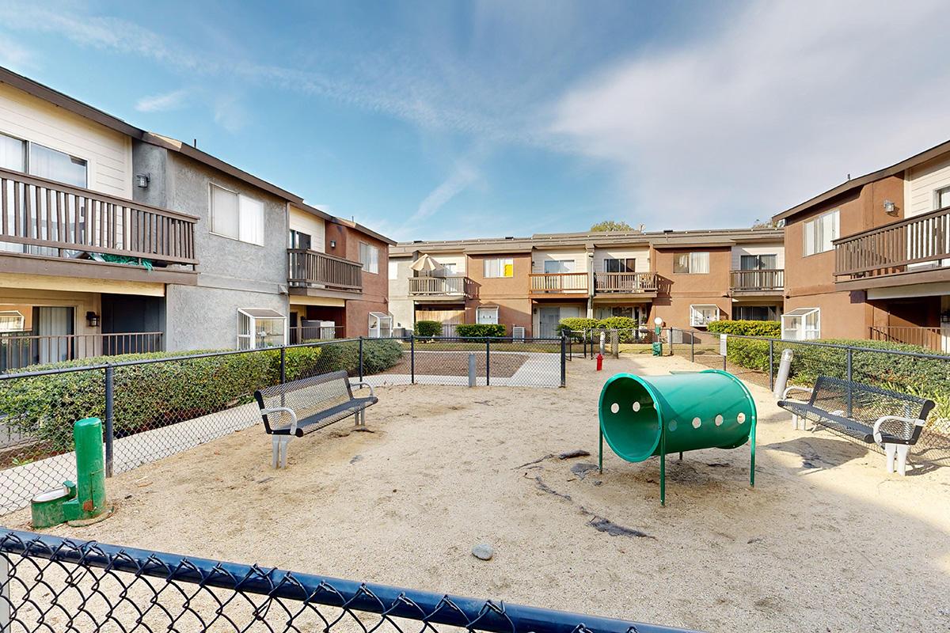
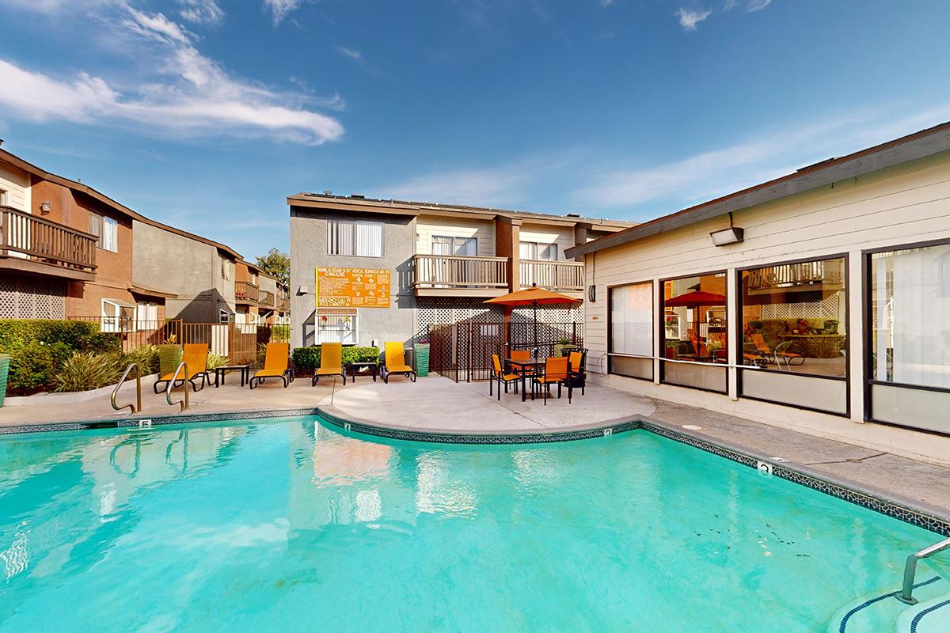
Interior Spaces
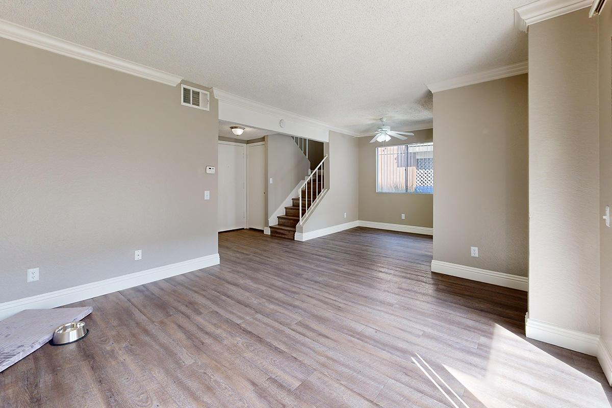
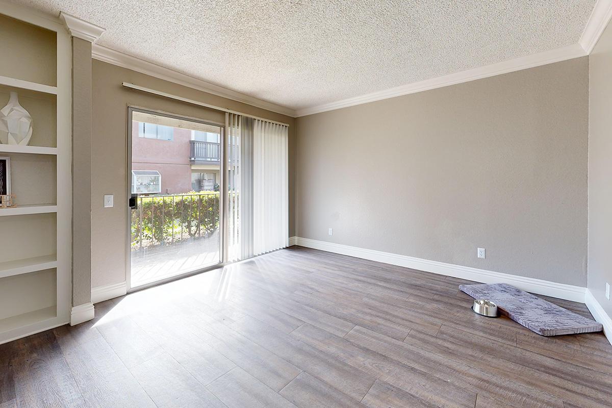
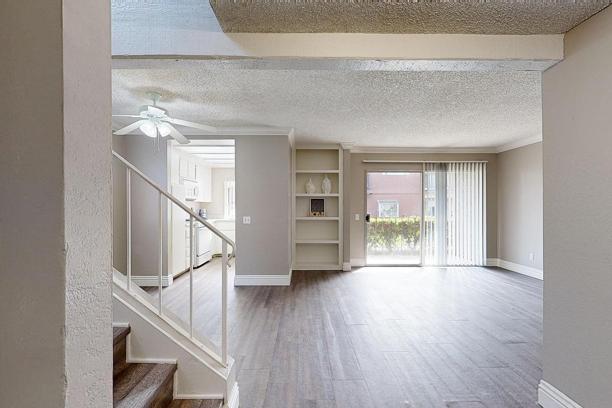
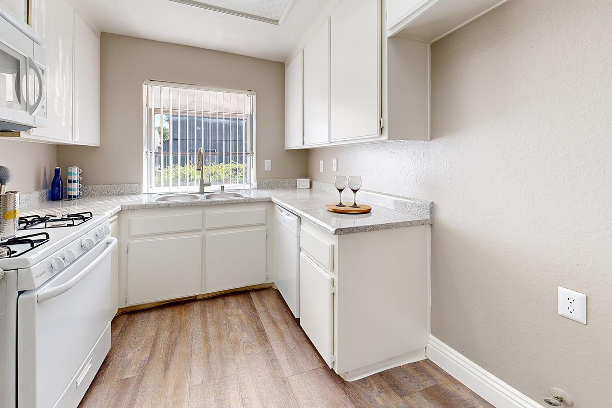
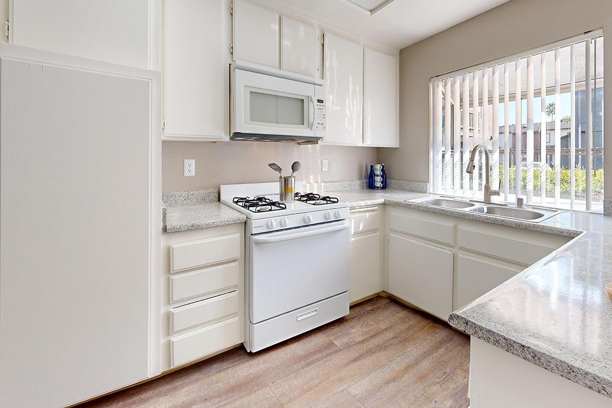
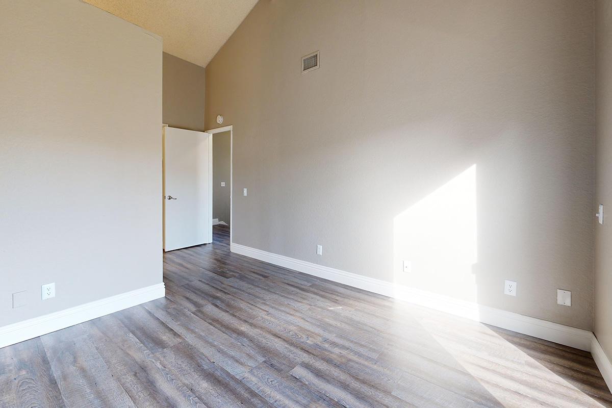
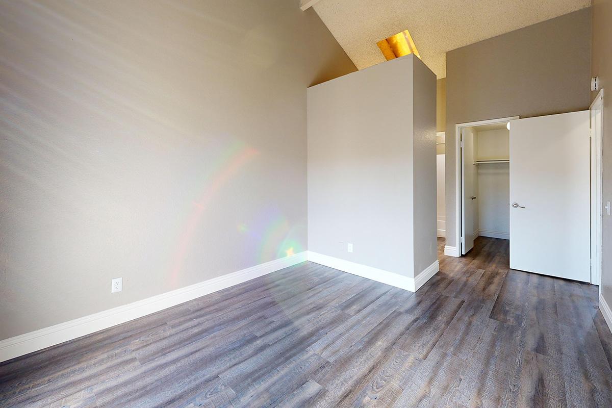
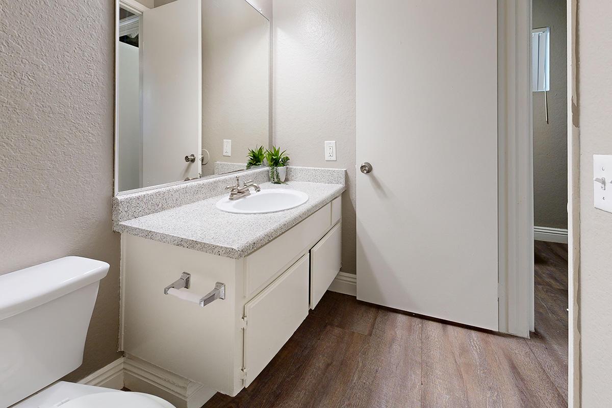
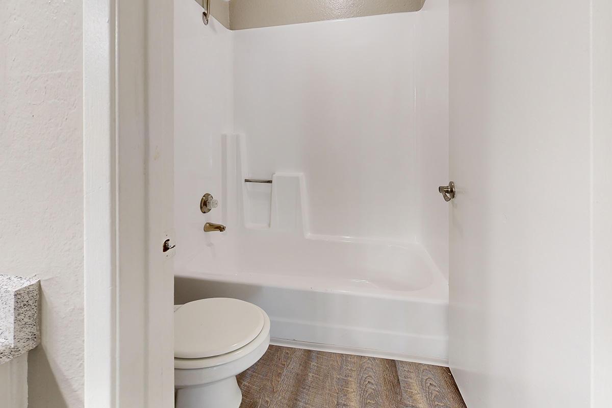
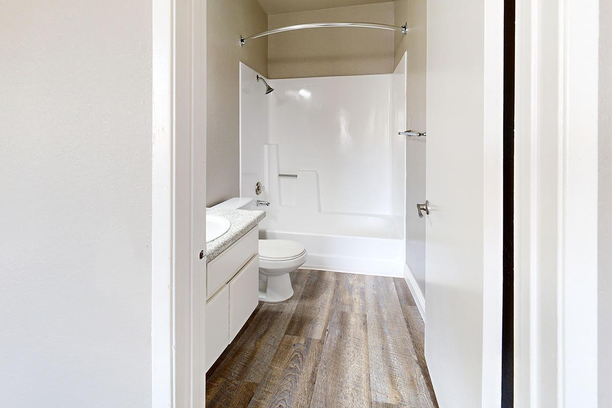
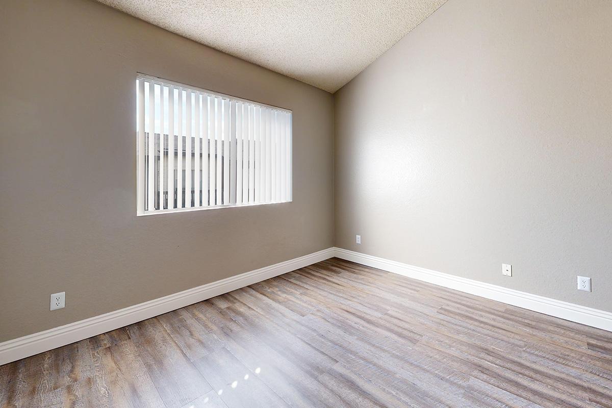
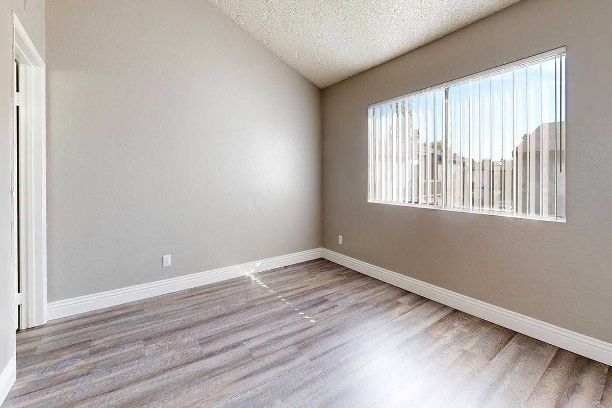
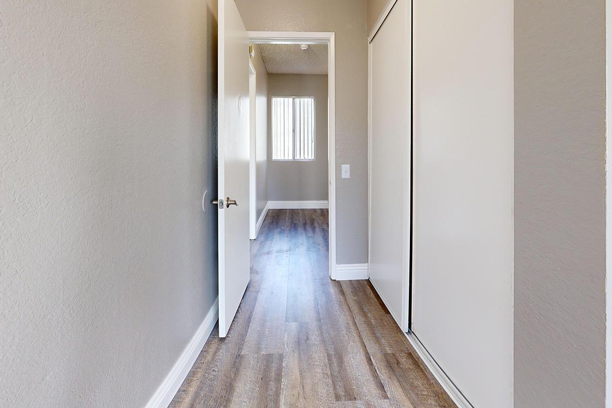
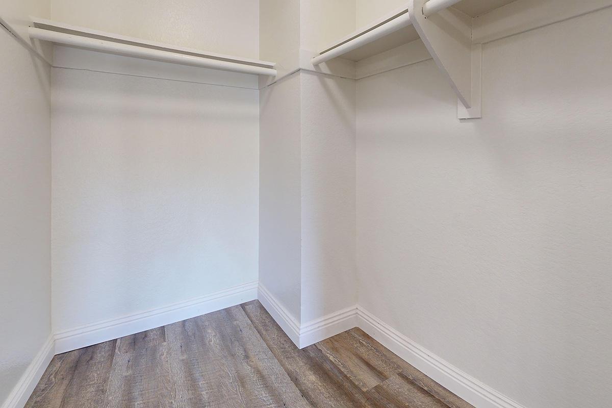
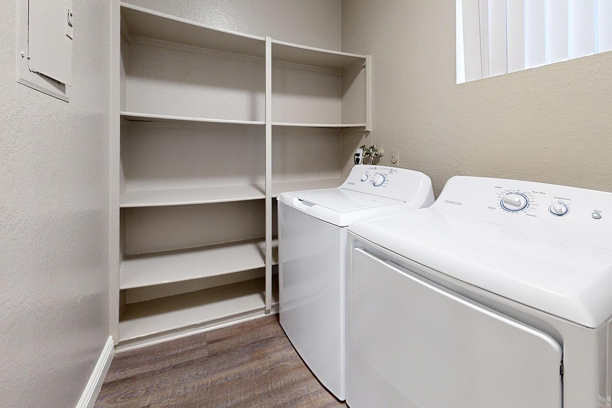
Neighborhood
Points of Interest
Encore
Located 1725 E G Street Ontario, CA 91764Bank
Elementary School
Emergency & Fire
Entertainment
Fitness Center
Grocery Store
High School
Hospital
Middle School
Museum
Park
Post Office
Preschool
Restaurant
Shopping
University
Contact Us
Come in
and say hi
1725 E G Street
Ontario,
CA
91764
Phone Number:
(909)391-0100
TTY: 711
Office Hours
Tuesday through Saturday: 9:00 AM to 5:00 PM. Sunday and Monday: Closed.